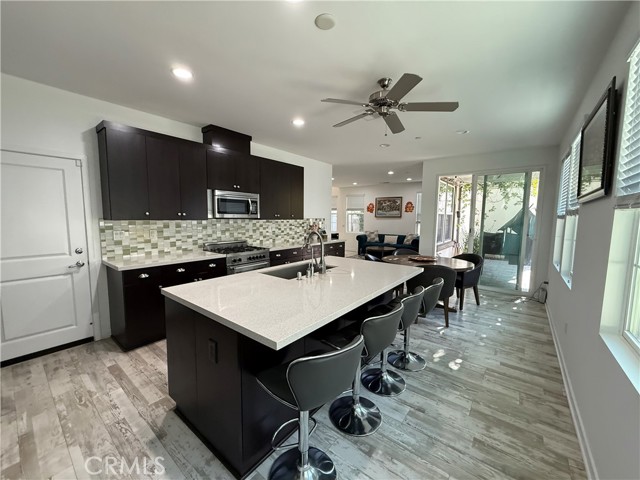Description
Welcome to this premier coastal-style detached home situated on an exclusive south-facing Lot in the Aura community at the center of Costa Mesa! This Remarkable Retreat offers 4BD, 3BA, and a Bonus Loft with full Driveway and Expansive Private Backyard! The home features the Finest Interior Elements including whole-house Laminate Hardwood Flooring, Recessed Lighting, Ceiling Fans, epoxy garage flooring, and lots of other details! Chef-Inspired Gourmet Kitchen with espresso-stained cabinetry, Quartz Countertops, Center Island, and Bertazzoni stainless steel gas range, microwave, and dishwasher! Downstairs has a convenient bedroom with a full bath. With a full wall of windows, the bright and light living room connects with the dining room that opens to the beautiful backyards. An upstairs Bonus Room is the perfect home gym, entertainment room or study. The Luxurious Primary Bathroom boasts an Oversized Walk-In Shower, Dual Vanities with sinks, and dual Walk-In closets with Custom Closet Organizer. Two additional bedrooms upstairs with Custom Closet Organizer, another spacious bathroom, and laundry complete the second floor. A Lifestyle Opportunity for Outdoor Entertaining—a low-maintenance space with a trellis-covered outdoor room and professionally designed landscaping with fruit trees! Community amenities include outdoor grills, a playground & park. Award-winning Newport Mesa Unified School District and minutes from Costa Mesa Country Club, and Dining Destinations! The home is offered with some furnishings, and comes connected to Google home. Pets will be considered. Looking for 12 month lease. Schedule your private showing today!

