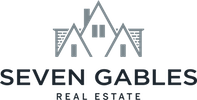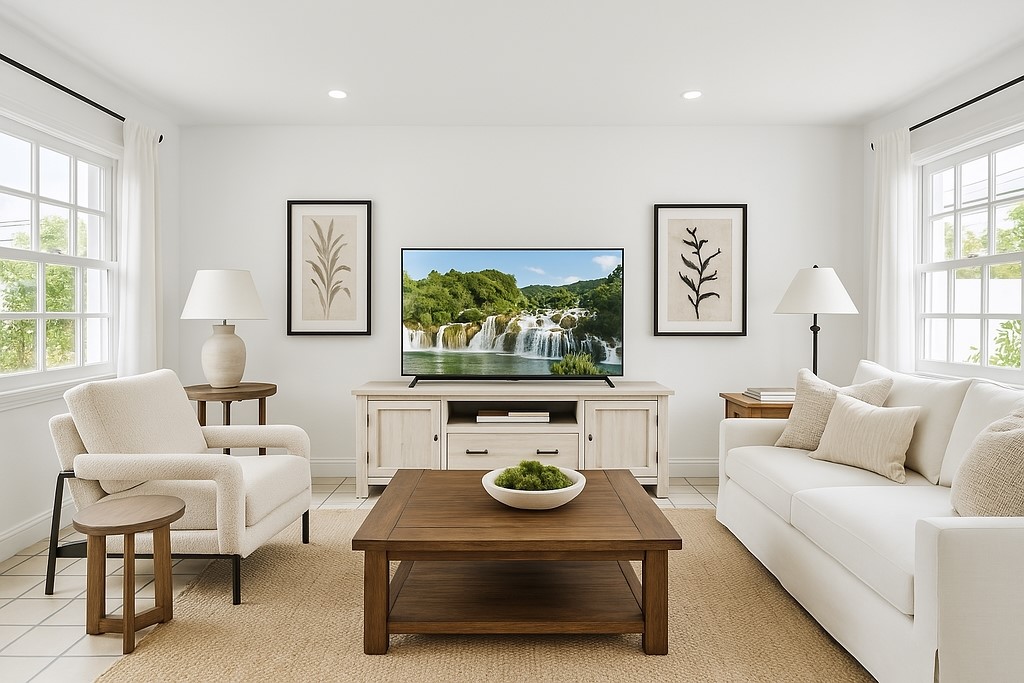
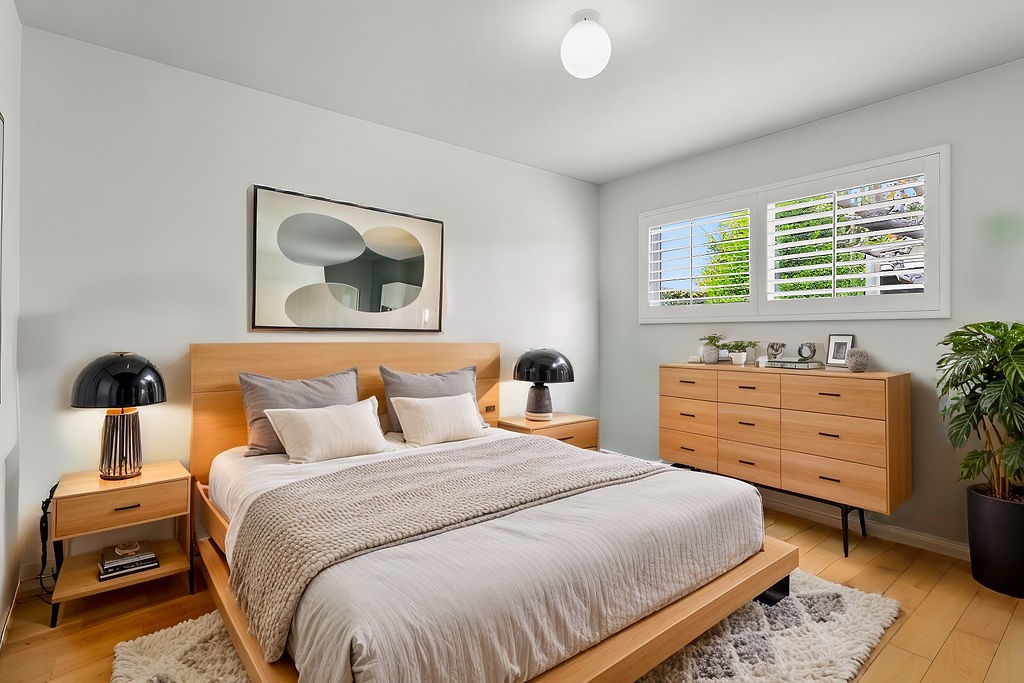
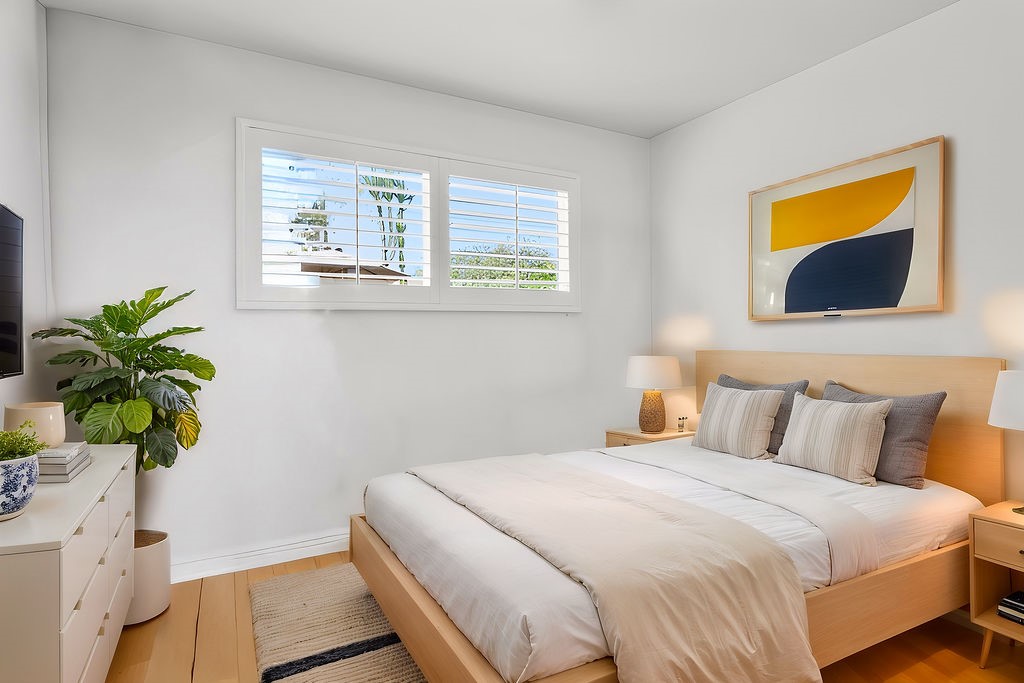
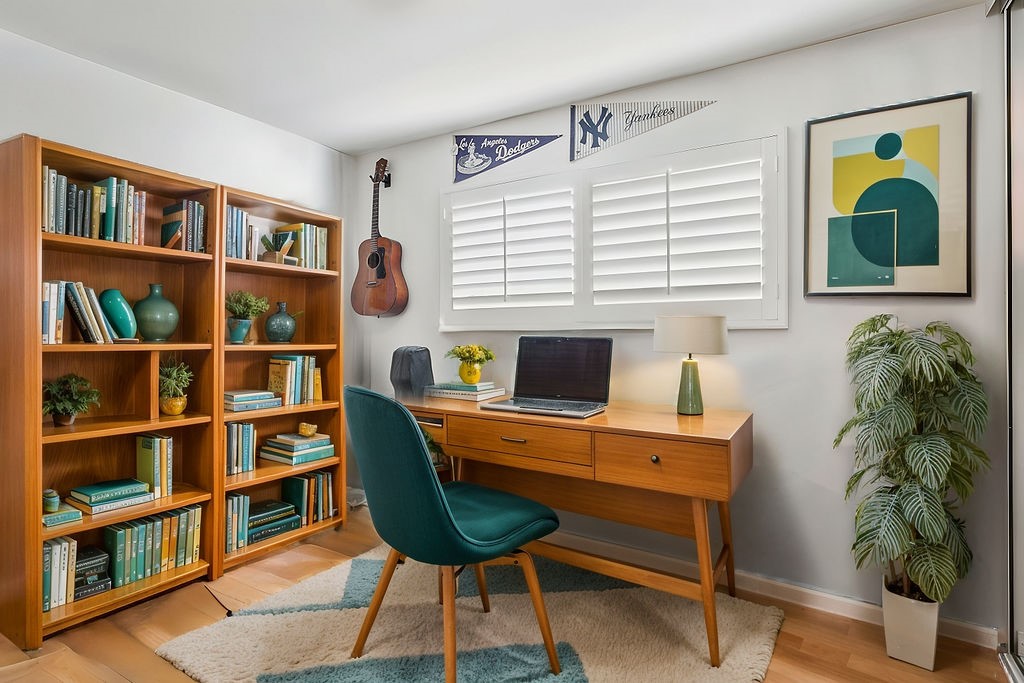
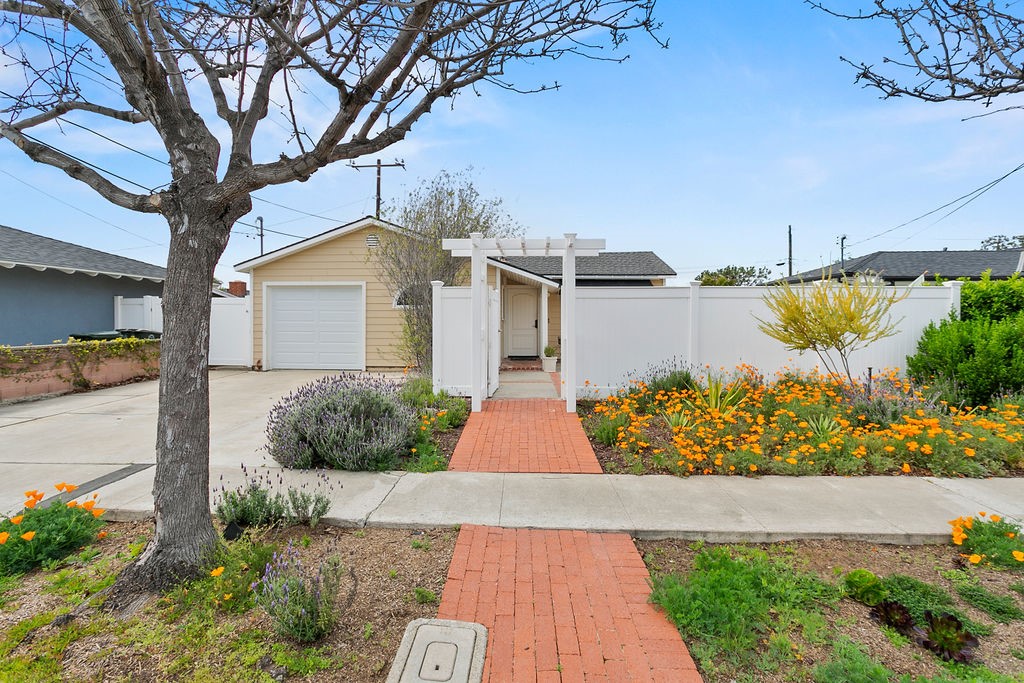
$1,500,000
For Sale (Active)
2077 Orange Avenue, Costa Mesa, CA 92627
3
beds
1.5
baths
1,037
sqft
6,000
sqft lot
This cozy Eastside home has been loved by the same family for over 45 years. Making memories is something these 50s homes are known for, and now it's your turn. While it's not huge, it’s got heart — and it’s move-in ready while you dream up what’s next. In addition to 3 bedrooms and 1.5 bathrooms, there's a cozy breakfast nook as well as a more formal dining area. Newer heating and air conditioning, plus newer windows, bring the home up to date without losing any charm. With award-winning schools and Eastside conveniences nearby, it’s hard to find a more promising canvas. The lot's 120' deep and zoned R2-MD, (per City, you can build 2 homes: 1 per 3,000 sq. ft. + ADU)! With its fenced front yard and a back yard that feels endless, you'll always have options. You'll find mature trees, hedges, and flowers so you can edit and add as you wish rather than starting from scratch. There's even a detached workshop, which could transform into a craft room or home office option if you need more space. Some neighbors have added ADUs, pools, a putting green... what's your vision? Whether you're dreaming of a top-to-bottom remodel, a bigger custom home, or just want a home with heart in a location that keeps delivering, this Eastside gem is ready to welcome its next legacy owners.
Property SubType:
Single Family Residence
Price Per Square Foot:
$1,446
Living Area:
1037
Bedrooms Total:
3
Baths Total:
1.5
Association Fee:
$0
MLS Area:
C5 - East Costa Mesa
Subdivision Name:
Eastside Central (ECCM)
County:
Orange
Levels:
One
Parcel Number:
42619309
Listing ID (MLS Number):
NP25071207

Source: California Regional MLS (CRMLS)
Listing Offered By: Matthew Fletcher, License #01865400, Seven Gables Real Estate, 949-677-3618
Listing attribution displayed in accordance with NAR policies
There are 3 open houses scheduled for 2077 Orange Avenue.
Property / Unit Information
Property Info
Property Condition:
Updated/Remodeled
Levels:
One
Entry Level:
1
Parcel Number:
42619309
Has Additional Parcels:
No
View:
None
Has View:
No
Assessments:
None
Accessibility Features:
None
Has Property Attached:
No
Is Senior Community:
No
Building Information
Building Details
Year Built:
1954
Year Built Source:
Assessor
Architectural Style:
Cottage and Ranch
Foundation Details:
Slab
Construction Materials:
HardiPlank Type and Stucco
Common Walls:
No Common Walls
Roof:
Composition
Living Area:
1037
Living Area Units:
Square Feet
Is New Construction:
No
Living Area Source:
Assessor
Bedroom Details
Bedrooms Total:
3
Main Level Bedrooms:
3
Bathroom Details
Bathrooms Total ( Integer):
2
Bathrooms Full:
1
Bathrooms Half:
1
Bathrooms Full And Three Quarter:
1
Bathroom Features:
Bathtub and Shower in Tub
Main Level Bathrooms:
2
Room Info
Room Type:
All Bedrooms Down, Kitchen, Living Room, and Main Floor Bedroom
Laundry Features:
Gas Dryer Hookup, In Garage, and Washer Hookup
Has Laundry:
Yes
Kitchen Details
Kitchen Features:
Granite Counters, Remodeled Kitchen, and Stone Counters
Appliances:
Gas Oven and Gas Cooktop
Dining Details
Eating Area:
Area, In Kitchen, and In Living Room
Fireplace Details
Has Fireplace:
No
Fireplace Features:
None
Interior Features
Interior Features:
Recessed Lighting
Flooring:
Tile and Wood
Window Features:
Wood Frames
Security Features:
Smoke Detector(s)
Exterior Information
Exterior Features
Has Patio:
Yes
Patio And Porch Features:
Concrete, Patio, and Front Porch
Other Structures:
Outbuilding, Shed(s), and Workshop
Exterior Features:
Rain Gutters
Pool Info
Has Private Pool:
No
Has Spa:
No
Pool Features:
None
Spa Features:
None
Parking & Garage Details
Has Parking:
Yes
Parking Total:
1
Garage Spaces:
1
Parking Features:
Driveway, Garage, Garage Faces Front, and Off Street
Has Attached Garage:
Yes
Lot Info
Lot Features:
Rectangular Lot and Yard
Lot Size Square Feet:
6000
Lot Size Dimensions:
120 x 50
Lot Size Source:
Assessor
Lot Size Area:
6000
Lot Size Units:
Square Feet
Has Fence:
Yes
Fencing:
Block and Vinyl
Is Land Lease:
No
Association / Location / Schools
Location Info
Road Surface Type:
Paved
Road Frontage Type:
City Street
Direction Faces:
East
Homeowner Association
Has Association:
No
Association Fee:
$0
Community Features:
Sidewalks and Suburban
School Info
Elementary School:
Woodland
Middle Or Junior School:
Ensign
High School:
Newport Harbor
High School District:
Newport Mesa Unified
Expenses / Taxes / Compensation
Taxes, Finances, & Terms
Listing Terms:
Cash, Cash To New Loan, Contract, Conventional, FHA, Freddie Mac, Government Loan, and VA Loan
Utilities
Utility, Heating & Cooling Info
Has Heating:
Yes
Heating:
Central and Forced Air
Has Cooling:
Yes
Cooling:
Central Air
Sewer:
Public Sewer
Water Source:
Public
Electric:
220 Volts in Garage and Electricity - On Property
Utilities:
Electricity Connected, Natural Gas Connected, Sewer Connected, and Water Connected

Have any questions?
Chrissy Reilly, Seven Gables - Coast
(760) 519-4811
Cost Calculator
Estimated Payment
$9,821/mo
Principal & Interest
$7,696
Insurance
$875
Property Tax
$1,250
PMI
$0
Property Details
$
$
Your Mortgage Settings
Down Payment
$
%
Disclaimer
Listing History
| Apr 2, 2025 | On Site | $1,500,000 |
Listing History is calculated by RealScout, and is not guaranteed to be accurate, up-to-date or complete.
