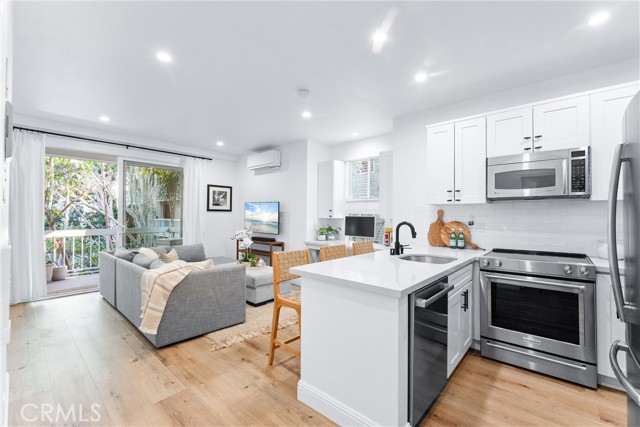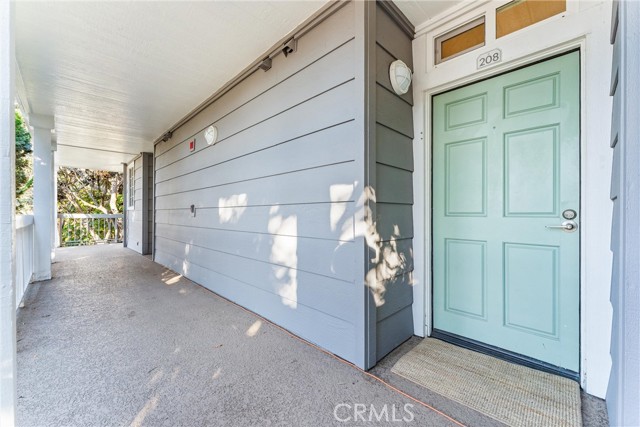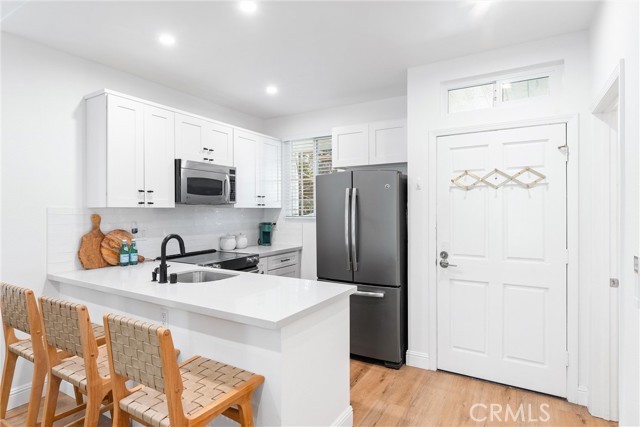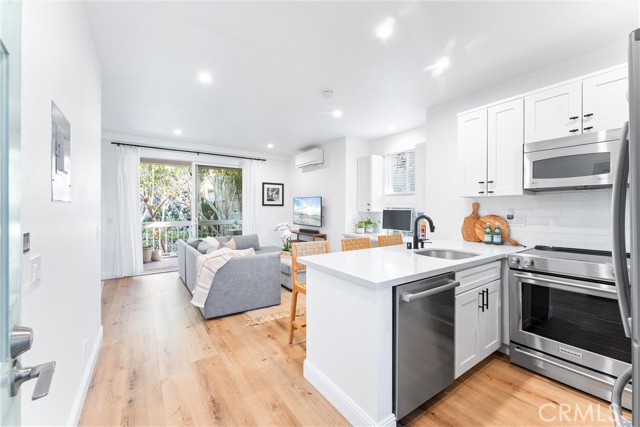




$520,000
Sold on: 03/10/2025
Listed at $515,000
20341 Bluffside Circle C208, Huntington Beach, CA 92646
-
beds
1
baths
500
sqft
-
lot
Experience coastal living just 1.5 miles from the sandy shores of Huntington Beach in this beautifully remodeled studio in the prestigious guard-gated Seabridge community. This unit offers over $25,000 in upgrades!
This bright and open-concept end unit features luxury vinyl plank flooring, recessed lighting, a split AC unit, and new energy-efficient windows and doors. The designer kitchen is a showstopper with quartz countertops, shaker soft-close cabinets, subway tile backsplash, newer appliances (all included!), and a counter bar that opens seamlessly to the living space.
The living area boasts hidden TV hookups, recessed lighting, and a custom-built farmhouse desk in its own cozy nook. An extra window floods the space with natural light, while the private balcony offers serene views of streams, waterfalls, and lush tropical landscaping, complete with a storage closet.
The updated bathroom shines with a modern vanity and fixtures, plus a spacious walk-in closet with a stackable washer and dryer (included!). A newly upgraded electrical panel ensures modern convenience.
Enjoy resort-style amenities including multiple pools, spas, a clubhouse, gym, tennis courts, sauna, park, and assigned subterranean parking with elevator access. HOA fees cover water, trash, and sewer. This Huntington Beach gem is a rare find—don’t miss the opportunity to call it home!
Property SubType:
Condominium
Price Per Square Foot:
$1,040
Living Area:
500
Baths Total:
1
Association Fee:
$339
Association Fee Frequency:
Monthly
Association Fee 2:
$93
Association Fee 2 Frequency:
Monthly
MLS Area:
14 - South Huntington Beach
Subdivision Name:
Seabridge Villas (SBVL)
County:
Orange
Levels:
One
Parcel Number:
93618106
Listing ID (MLS Number):
OC25007308

Source: California Regional MLS (CRMLS)
Listing Offered By: Diane Kutinsky, License #02077623, Seven Gables Real Estate, 714-420-3664
Bought with Keller Williams Realty
Listing attribution displayed in accordance with NAR policies
Property / Unit Information
Property Info
Property Condition:
Turnkey and Updated/Remodeled
Levels:
One
Entry Level:
1
Parcel Number:
93618106
Has Additional Parcels:
No
Association Amenities:
Pool, Spa/Hot Tub, Sauna, Tennis Court(s), Pest Control, Gym/Ex Room, Clubhouse, Maintenance Grounds, Trash, Sewer, Water, Guard, Security, and Controlled Access
View:
Pond, Pool, Trees/Woods, and Water
Has View:
Yes
Assessments:
None
Inclusions:
Refrigerator, washer, dryer, Split AC unit
Accessibility Features:
No Interior Steps
Has Property Attached:
Yes
Is Senior Community:
No
Multi-Unit Info
Number Of Units In Community:
300
Building Information
Building Details
Year Built:
1985
Year Built Source:
Assessor
Architectural Style:
Cape Cod
Common Walls:
1 Common Wall and End Unit
Living Area:
500
Living Area Units:
Square Feet
Is New Construction:
No
Living Area Source:
Assessor
Bedroom Details
Main Level Bedrooms:
1
Bathroom Details
Bathrooms Total ( Integer):
1
Bathrooms Full:
1
Bathrooms Full And Three Quarter:
1
Bathroom Features:
Shower in Tub, Closet in bathroom, Exhaust fan(s), Remodeled, and Upgraded
Main Level Bathrooms:
1
Room Info
Room Type:
All Bedrooms Down, Family Room, Kitchen, Main Floor Bedroom, Main Floor Primary Bedroom, and Walk-In Closet
Laundry Features:
Dryer Included, In Closet, and Washer Included
Has Laundry:
Yes
Kitchen Details
Kitchen Features:
Kitchen Island, Kitchen Open to Family Room, Quartz Counters, Remodeled Kitchen, Self-closing cabinet doors, and Self-closing drawers
Appliances:
Dishwasher, Electric Oven, Electric Range, Ice Maker, Microwave, Refrigerator, and Water Heater
Dining Details
Eating Area:
In Kitchen
Fireplace Details
Has Fireplace:
No
Fireplace Features:
None
Interior Features
Interior Features:
Balcony, Built-in Features, Crown Molding, Elevator, Living Room Balcony, Open Floorplan, Quartz Counters, Recessed Lighting, and Storage
Green Energy Efficient:
Appliances and Windows
Flooring:
Vinyl
Window Features:
Blinds, Double Pane Windows, and ENERGY STAR Qualified Windows
Door Features:
ENERGY STAR Qualified Doors
Security Features:
24 Hour Security, Gated with Attendant, Carbon Monoxide Detector(s), Gated Community, Gated with Guard, and Smoke Detector(s)
Exterior Information
Exterior Features
Has Patio:
Yes
Patio And Porch Features:
Deck
Pool Info
Has Private Pool:
No
Has Spa:
Yes
Pool Features:
Association and Community
Spa Features:
Association, Community, and Heated
Parking & Garage Details
Has Parking:
Yes
Parking Features:
Assigned and Subterranean
Lot Info
Lot Size Source:
Assessor
Lot Size Units:
Square Feet
Is Land Lease:
No
Association / Location / Schools
Homeowner Association
Has Association:
Yes
Association Fee:
$339
Association Fee Frequency:
Monthly
Association Fee 2:
$93
Association Fee 2 Frequency:
Monthly
Community Features:
Curbs, Sidewalks, Storm Drains, and Street Lights
School Info
High School District:
Huntington Beach Union High
Expenses / Taxes / Compensation
Taxes, Finances, & Terms
Listing Terms:
Cash, Cash To New Loan, Conventional, and FHA
Tax Other Annual Assessment Amount:
374
Utilities
Utility, Heating & Cooling Info
Has Heating:
Yes
Heating:
Forced Air
Has Cooling:
Yes
Cooling:
Dual
Sewer:
Public Sewer
Water Source:
Public
Utilities:
Electricity Available, Natural Gas Available, Phone Available, Sewer Connected, and Water Connected

Have any questions?
Chrissy Reilly, Seven Gables - Coast
(760) 519-4811
Listing History
| Mar 11, 2025 | Sold | |
| Feb 18, 2025 | In Contract | |
| Jan 16, 2025 | For Sale | |
| Jan 16, 2025 | Listed For Sale | $515,000 |
Listing History is calculated by RealScout, and is not guaranteed to be accurate, up-to-date or complete.
